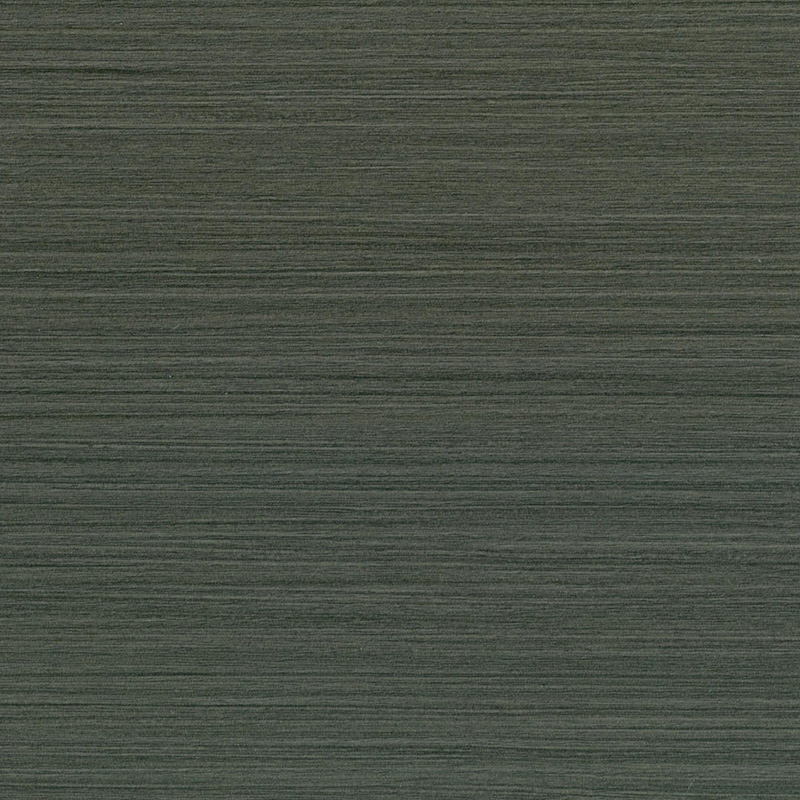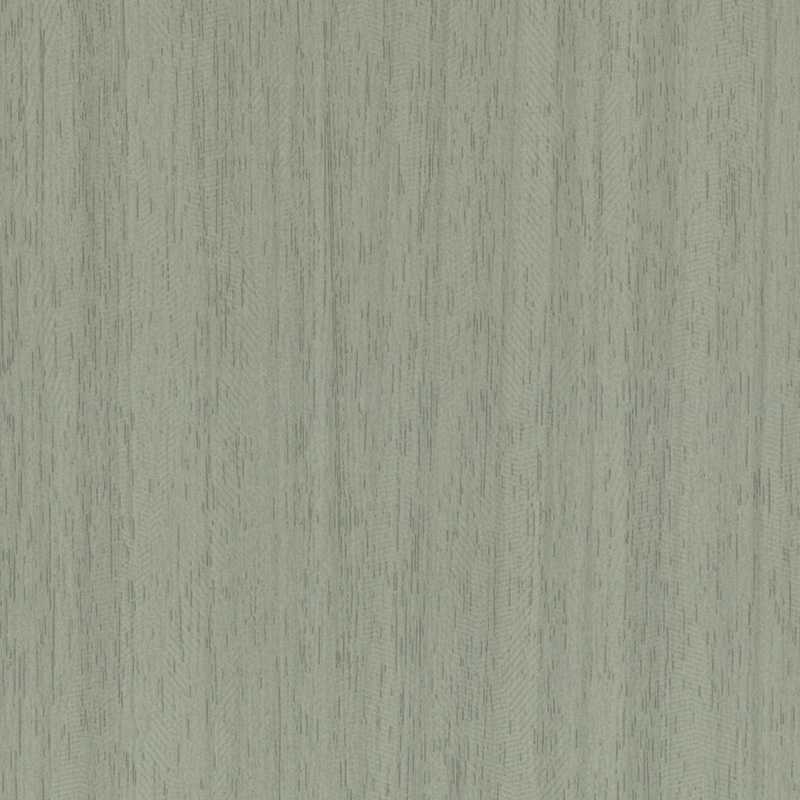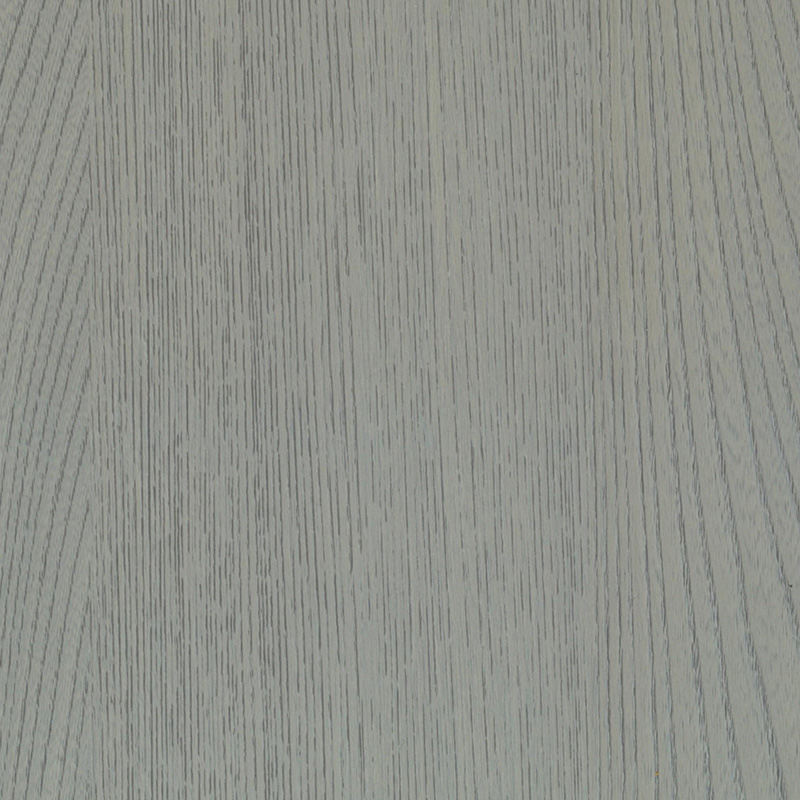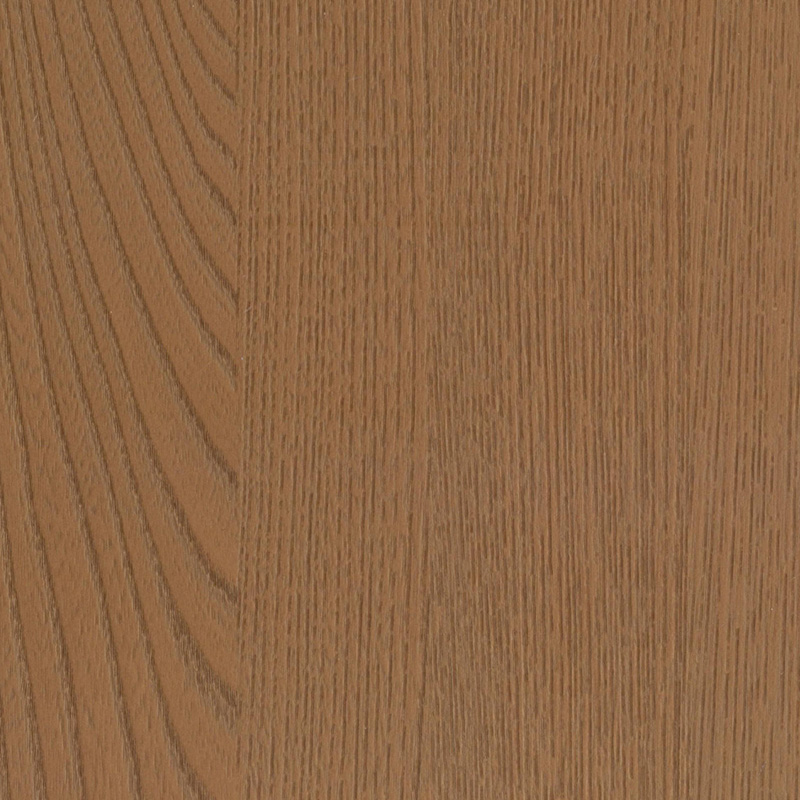Enhance Floor Durability with Uncoupling Tanking Membranes
Underfloor floor tanking uncoupling membranes combine two essential functions—waterproofing (“tanking”) and crack isolation (“uncoupling”)—in one composite layer beneath tile, stone, or engineered floor finishes. Installed on concrete slabs or screeds, these membranes protect the integrity of both the substrate and the decorative top layer by managing moisture ingress and by decoupling surface finishes from substrate movements.
A typical underfloor tanking uncoupling membrane consists of three core components:
Polyethylene Carrier Layer: A flexible, nonwoven or woven carrier provides tensile strength and accommodates substrate movement. Its structure creates a mechanical bond with the mortar bed.
Polymer-Modified Mortar Interface: One side is coated with a thin layer of polymer‑modified adhesive mortar, often supplied separately, that embeds into the carrier when pressed into position.
Waterproofing Layer: Integrated within or above the carrier is a waterproofing membrane, such as a thin polymer sheet or a bonded mortar layer with crystalline technology. This continuous barrier prevents moisture migration from the substrate into the finish layer.
By combining waterproofing and uncoupling, these membranes address two common failure modes beneath tiled floors:
Moisture Management: Ground moisture, condensation, or leaks can pilot to efflorescence, adhesive breakdown, and tile delamination. The tanking layer blocks hydrostatic pressure and capillary water, maintaining a dry surface for applied finishes.
Crack Isolation: Concrete slabs and screeds naturally absorb temperature fluctuations, settlement, and shrinkage, which can cause micro‑cracks. An uncoupling membrane decouples the surface finish from substrate movements, reducing stress transfer and small visible cracking in grout joints or tile edges.
Uncoupling tanking membranes are suitable for residential, commercial, and light industrial projects where floors require both waterproofing and crack mitigation. Common scenarios include:
Ground‑Floor Installations: Kitchens, bathrooms, and utility rooms on concrete slabs prone to ground moisture.
Balconies and Terraces: External tiled areas that experience thermal cycling and occasional water exposure.
Wet Rooms and Showers: Spaces with high water usage where a fully integrated waterproofing system is essential.
Commercial Fit‑Outs: Retail or hospitality settings requiring rapid installation of durable, water‑resistant floors.
Installation Methodology:
Substrate Preparation: Confirm the concrete slab or screed is structurally sound, clean, and free of contaminants. Crack‑repair any large defects and ensure the surface is level within recommended tolerances.
Primer Application: Use a compatible primer on highly porous substrates to improve mortar adhesion.
Membrane Placement: Apply a layer of polymer‑modified mortar onto the substrate, then press the membrane into the wet mortar. Use a roller or flat trowel to expel air pockets and achieve full contact. Overlap seams per manufacturer guidelines, embedding waterproof tape at joints.
Mortar Bedding: Once the membrane is set, spread a bed of tile adhesive mortar over the membrane and install tiles or stone as usual. Grout joints should be maintained within width limits to preserve membrane flexibility.
After installation, floors with uncoupling tanking membranes require no special maintenance beyond standard cleaning of grout lines and tile surfaces. In the event of damage—such as a cracked tile—individual tiles can be removed without disturbing the underlying membrane. Repair mortar and replacement membrane patches restore both waterproofing and uncoupling properties in localized areas.
Many membrane systems are produced with low‑emission materials, contributing to healthier indoor air quality. They reduce waste by preventing premature floor failures and extending the service life of finishes.

 English
English русский
русский Español
Español عربى
عربى Deutsch
Deutsch





